OUR TEAM PLAYERS
Show our company's members
MCG – Marwan Consulting Group
serves as the General Consultant and Architectural Designer of the project. With over four decades of expertise in architecture, interior design, and project management, MCG has become a trusted name in Egypt’s real estate and design sectors.Founded by Arch. Tarek Hussein.
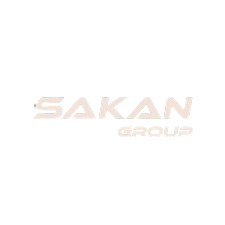
Sakan Consulting Engineering Bureau
serves as the Structural Consultant of the project. Founded by Prof. Dr. Haddad Said Haddad, a distinguished expert at the Housing and Building National Research Center, Sakan brings decades of scientific and technical expertise in the field of structural engineering.
About the Mall
Located in the heart of the city, this mall is more than just a shopping destination — it’s a vibrant lifestyle hub. Designed with modern architecture and smart space planning, it seamlessly blends retail, dining, and business spaces.
With 8 floors and a prime location, the mall features 58 retail stores, a large hypermarket, spacious automobile parking, and administrative offices — all carefully planned to create a seamless and enjoyable experience for visitors.
Every corner reflects a balance of elegance, functionality, and innovation, making it the perfect destination for shopping, business, and leisure.
Building Overview
Designed to be a fully integrated destination.
Total Land Area
3,200 m²
Total Height
33.6 meters
Number of Floors
8 upper floors + Ground Floor + Basement
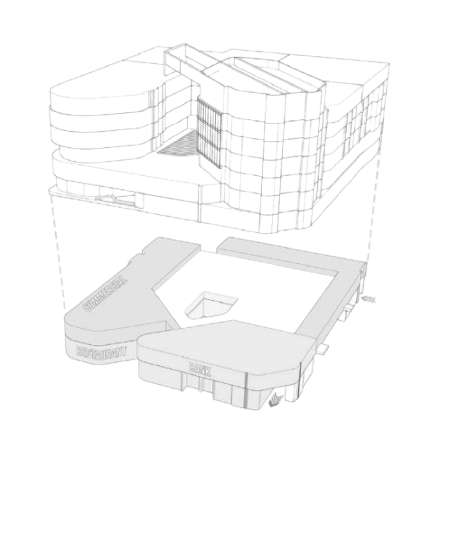
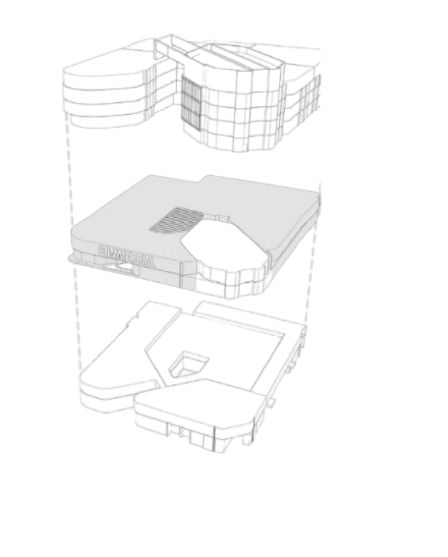
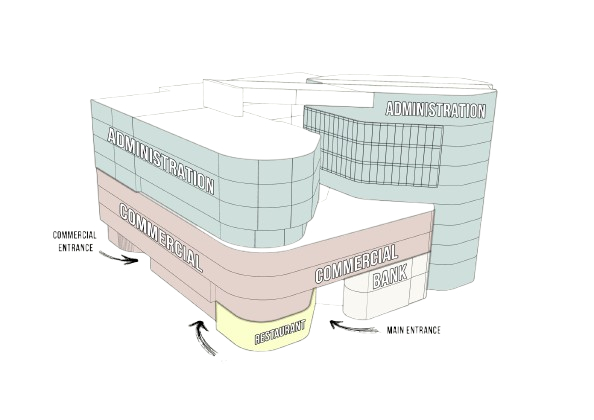
Basement Parking
Approx. 6,000 m²
Commercial Area
10,707 m²
Administrative Area
Approx. 10,906 m²
District 1
A.Commercial Floors (Ground – 3rd Floor)
Around 58 retail stores.
Hypermarket on the Ground Floor.
Restaurants and dining areas on the Ground, 1st & 2nd floors.
Designed for smooth customer flow and accessibility.Modern architectural façade for strong visual appeal.

B.Administrative Floors (4th – 8th Floor)
Office spaces for companies and investors.
Modern design combining functionality and aesthetics.
Bank offices on the 1st floor.
Secure and flexible workspace layout.
Safe and efficient environment.
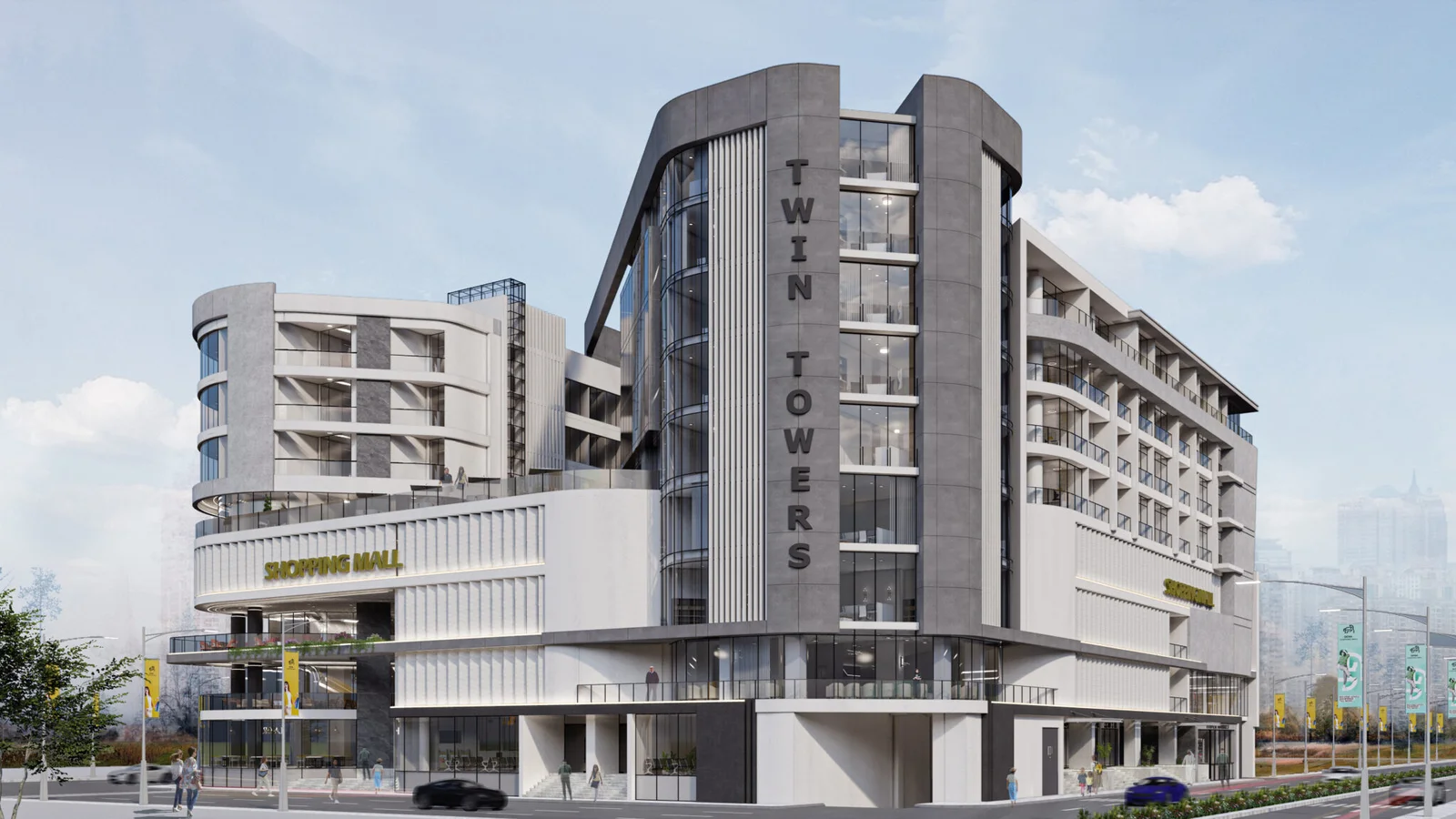
C. Basement Floor (Parking):
Large parking area (approx. 6,000 m²).
Direct access to elevators and main floors.
Designed to ensure smooth traffic flow.





